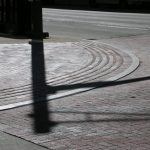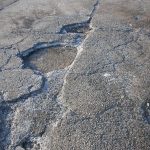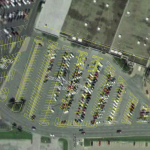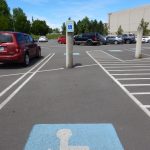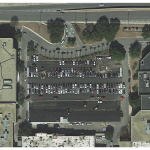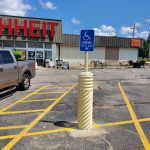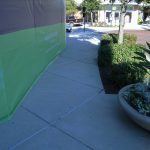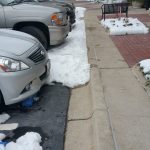An attractive brick-paved street intersection appears thoughtfully designed to be accessible. The sidewalk is sloped to the street and there is a detectable warning strip. A curb separates the sidewalk from the street. The biggest problem is tripping hazards and inaccessibility created by the curb and the warning strips. […]
Pavement Rehabilitation: Layers
The quickest, simplest, and cheapest pavement rehabilitation is a thin overlay. The photograph illustrates two thin overlays peeling off an original surface. We have some issues with multiple simple overlays, primarily: The overlays flatten the surface and slow storm water drainage The curb heights are reduced Each overlay layer has […]
Parking Reconfiguration
A pavement rehabilitation project is the best time to review the existing parking configuration. For example, the Google Earth aerial image is overlaid in yellow by a proposed parking reconfiguration. The backstory is a building expansion misaligned the fire lane and parking lot. The Zimmer solution removed three long divider […]
Streetscapes: Inlaid Decorative Patterns
We have made posts about a streetscape product called StreetPrint XD, a solid plastic sheet (thermoplastic material) melted into a pavement surface. There is a similar product called DuraTherm. It is a preformed thermoplastic material that is inlaid into imprinted asphalt and heated in place using infrared heaters. When installation […]
Accessibility: Signage
During our travels, we see a lot of unique accessible signage. Here is a big reinforced concrete post which appears to be durable. Sometimes we find large bases are not buried deeply into the pavement but are just sitting on the surface. For good resistance to toppling, a bollard should […]
Miscellaneous: Caught in the Act
Sometimes we are surprised to see one of our projects show up on Google Earth. This happened for a parking lot reconfiguration project at North Star Mall in San Antonio. We designed a reoriented parking lot by turning parking aisles 90 degrees to improve traffic flow; align parking with the […]
Accessibility: Accessible Sign Height
The American Disabilities Act Accessibility Guidelines (ADAAG) specifies accessible parking stall must have a permanent sign for each parking stall. Without a sign, the stall is not considered an accessible stall. In earlier ADAAG versions, the sign height must be visible when a vehicle parked in the stall. The latest […]
Maintaining An Accessible Route
When a construction barrier or screen is placed on a sidewalk, an accessible route must be maintained. The sidewalk width must be a minimum of four feet with five-foot passing areas every 200 feet (R302 Pedestrian Access Routes R302.3.1). Zimmer Consultants photograph
Miscellaneous: Little Details Mean Better Operations
This is a typical head-in parking design found at open air shopping centers. There is a narrow strip of sidewalk, curb & gutter, paved space, then a wheel stop. The wheel stops are used to separate vehicles from the sidewalk so there is no vehicle overhang. We find two issues […]
Accessibility: No Ramps at Doors
According to the ADAAG, a manually operated door must have a five-foot flat (slopes at 2.1% or less) landing area. The photograph shows original construction and a reversed ramp. The slope is in excess of 2.1%. To become compliant, the sidewalk will have to be replaced. Zimmer Consultants photograph
