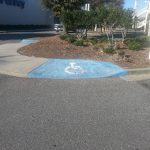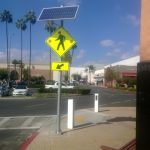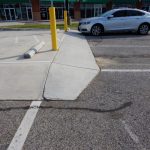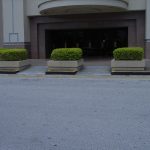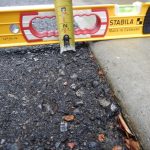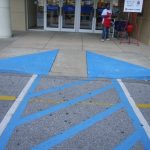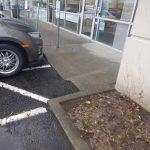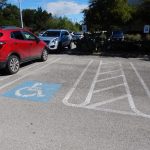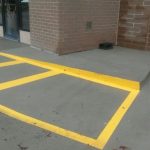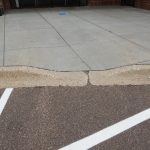We were at a mall with a series of short sidewalks with curb ramps connecting a bus stop with the shopping center building. It is inaccessible because the ramps are noncompliant, and the sidewalks between the ramps have cross-slopes greater than 2.1%. The sidewalk also gives the appearance of forcing […]
Tag Archives: Accessibility
Signaled Crosswalks Also Known As Mid-Block Crosswalks
A few years ago, we designed and had a signaled crosswalk installed at a crosswalk “hidden” by curves in the fire lane. This is a “deluxe” installation and is most often seen at midblock crosswalks on busy urban streets. The first photograph shows a solar-powered, lighted sign and crosswalk. The […]
Accessibility: Don’t Create a Skate Park
Contractors leveling accessible parking stalls often use Portland cement concrete because the pavement elevations can be more precisely set with forms instead of using a paver placing hot mix asphalt concrete. With either material, the slope from the accessible stalls must be gradually tapered to the existing pavement, otherwise a […]
Accessibility: Curb Ramps
A national retailer has a distinctive entranceway with three large planters. Curb ramps are constructed between the planters and tiles pave the plaza area to the doors. It is a nice, secure design which eliminates the need for bollards. The problem we find is the curb ramps typically have running […]
Accessibility: Curb Ramp Joint with the Pavement
Too large a troweled edge on a curb ramp can result in a noncompliant ramp. Illustrated in the photograph there is a 3/4-inch radius and a just about a one-inch differential elevation. The United State Access Board “Guide to the ADA Standards” expands on the issue of edges on accessible […]
Accessible Curb Ramp
This is a picture of an ADDAG compliant curb ramp. Depending on the jurisdiction and/or plaintiff’s expert, it could be identified as noncompliant because the curb ramp width does not match the crosswalk width. The reasoning is the accessible path is the crosswalk width. The ramp sides, or flares, are […]
Accessible Curb Ramp: Noncompliance
The above photograph is of a non-compliant curb ramp where the side slopes are too steep and there is not a flat landing area. When looking at it more closely we determined a standard perpendicular ramp wouldn’t fit. The sidewalk is 8 feet wide and installing a typical curb ramp […]
Accesible Parking Dimensions
The photograph presents a nonstandard striping layout. A reasonable person would measure the stall and access-way from center of the double stall striping to the center of the next stall stripe. It appears this is a 9-foot stall with a 5-foot access-way. Depending on the state (and the inspector) the […]
Accessibility: Curb Ramp: You’re Doing It Wrong.
Why create a tripping hazard that has to be highlighted in yellow paint? A better solution would have been to increase the ramp width to the building and eliminate the tripping hazard. Zimmer Consultants Photograph
Curb Ramps: Two Common Problems, There are Others…
These photographs illustrate two common problems found on curb ramps. First, the side flares are not at a 1:10 slope. We find that it is common to see cement finishers put in ramp side slopes in a manner similar to driveway curb returns. Side slopes for curb ramps where a […]
