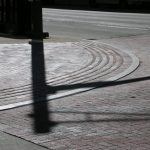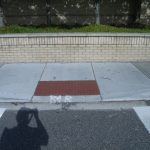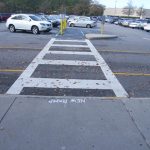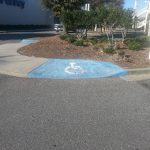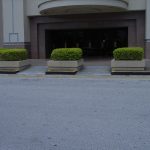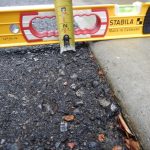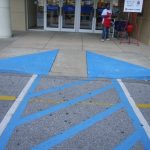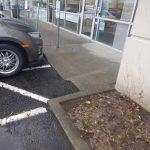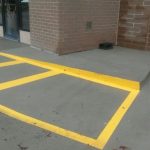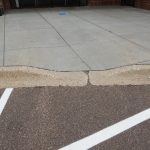An attractive brick-paved street intersection appears thoughtfully designed to be accessible. The sidewalk is sloped to the street and there is a detectable warning strip. A curb separates the sidewalk from the street. The biggest problem is tripping hazards and inaccessibility created by the curb and the warning strips. […]
Tag Archives: Curb Ramps
Accessibility: Parallel Curb Ramps
Even when detailed plans are provided and there is a project walk through, we find curb ramps are still incorrectly installed. At this installation, the ramp center should be flat (less than 2% slope). A flat area is necessary to allow for a wheelchair turning or maneuvering area. It is […]
Accessibility: When was the Curb Ramp Going to be Constructed?
We often see crosswalks ending at impassible curbed islands or at sidewalks without curb ramps. In this photograph we see accessible parking stalls which appear to be level and with an accessible route to the building. Surprisingly, a curb ramp has never been installed. As part of a pavement rehabilitation […]
Accessibility: A Long & Winding Route From A Bus Stop
We were at a mall with a series of short sidewalks with curb ramps connecting a bus stop with the shopping center building. It is inaccessible because the ramps are noncompliant, and the sidewalks between the ramps have cross-slopes greater than 2.1%. The sidewalk also gives the appearance of forcing […]
Accessibility: Curb Ramps
A national retailer has a distinctive entranceway with three large planters. Curb ramps are constructed between the planters and tiles pave the plaza area to the doors. It is a nice, secure design which eliminates the need for bollards. The problem we find is the curb ramps typically have running […]
Accessibility: Curb Ramp Joint with the Pavement
Too large a troweled edge on a curb ramp can result in a noncompliant ramp. Illustrated in the photograph there is a 3/4-inch radius and a just about a one-inch differential elevation. The United State Access Board “Guide to the ADA Standards” expands on the issue of edges on accessible […]
Accessible Curb Ramp
This is a picture of an ADDAG compliant curb ramp. Depending on the jurisdiction and/or plaintiff’s expert, it could be identified as noncompliant because the curb ramp width does not match the crosswalk width. The reasoning is the accessible path is the crosswalk width. The ramp sides, or flares, are […]
Accessible Curb Ramp: Noncompliance
The above photograph is of a non-compliant curb ramp where the side slopes are too steep and there is not a flat landing area. When looking at it more closely we determined a standard perpendicular ramp wouldn’t fit. The sidewalk is 8 feet wide and installing a typical curb ramp […]
Accessibility: Curb Ramp: You’re Doing It Wrong.
Why create a tripping hazard that has to be highlighted in yellow paint? A better solution would have been to increase the ramp width to the building and eliminate the tripping hazard. Zimmer Consultants Photograph
Curb Ramps: Two Common Problems, There are Others…
These photographs illustrate two common problems found on curb ramps. First, the side flares are not at a 1:10 slope. We find that it is common to see cement finishers put in ramp side slopes in a manner similar to driveway curb returns. Side slopes for curb ramps where a […]
