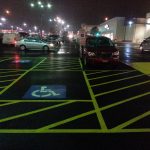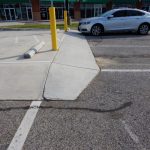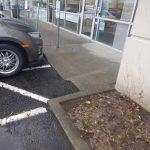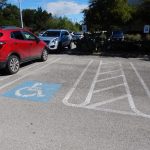We saw this accessible parking configuration in a Houston parking lot. It is admirable to extend the accessible access-way behind the parking stall to extend the accessible route, but it is unnecessary. The increased limits of accessible route mean the area must be leveled to less than a 2% slope […]
Tag Archives: Accessible Parking
Accessibility: Don’t Create a Skate Park
Contractors leveling accessible parking stalls often use Portland cement concrete because the pavement elevations can be more precisely set with forms instead of using a paver placing hot mix asphalt concrete. With either material, the slope from the accessible stalls must be gradually tapered to the existing pavement, otherwise a […]
Accessible Curb Ramp: Noncompliance
The above photograph is of a non-compliant curb ramp where the side slopes are too steep and there is not a flat landing area. When looking at it more closely we determined a standard perpendicular ramp wouldn’t fit. The sidewalk is 8 feet wide and installing a typical curb ramp […]
Accesible Parking Dimensions
The photograph presents a nonstandard striping layout. A reasonable person would measure the stall and access-way from center of the double stall striping to the center of the next stall stripe. It appears this is a 9-foot stall with a 5-foot access-way. Depending on the state (and the inspector) the […]



