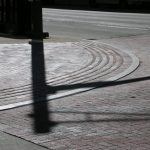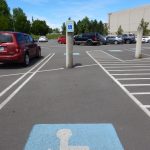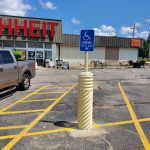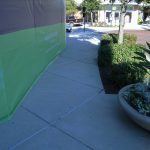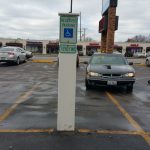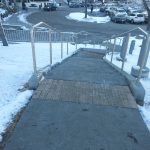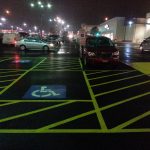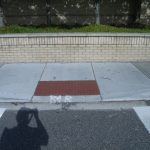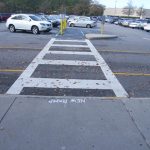An attractive brick-paved street intersection appears thoughtfully designed to be accessible. The sidewalk is sloped to the street and there is a detectable warning strip. A curb separates the sidewalk from the street. The biggest problem is tripping hazards and inaccessibility created by the curb and the warning strips. […]
Tag Archives: Accessibility
Accessibility: Signage
During our travels, we see a lot of unique accessible signage. Here is a big reinforced concrete post which appears to be durable. Sometimes we find large bases are not buried deeply into the pavement but are just sitting on the surface. For good resistance to toppling, a bollard should […]
Accessibility: Accessible Sign Height
The American Disabilities Act Accessibility Guidelines (ADAAG) specifies accessible parking stall must have a permanent sign for each parking stall. Without a sign, the stall is not considered an accessible stall. In earlier ADAAG versions, the sign height must be visible when a vehicle parked in the stall. The latest […]
Maintaining An Accessible Route
When a construction barrier or screen is placed on a sidewalk, an accessible route must be maintained. The sidewalk width must be a minimum of four feet with five-foot passing areas every 200 feet (R302 Pedestrian Access Routes R302.3.1). Zimmer Consultants photograph
Accessibility: No Ramps at Doors
According to the ADAAG, a manually operated door must have a five-foot flat (slopes at 2.1% or less) landing area. The photograph shows original construction and a reversed ramp. The slope is in excess of 2.1%. To become compliant, the sidewalk will have to be replaced. Zimmer Consultants photograph
Accessibility: Unique Signage
A unique signpost using tubular steel was observed at one of our projects. We did some investigation on installation and cost. An Internet steel supplier has 12” by 4” rectangular tubes in 10-foot lengths for $387 before tax and shipping. The Zimmer standard is a 2” by 2” square post inserted into […]
ACCESSIBILITY: Detectable Warnings, Unclear on the Concept
The purpose of detectable warning panels is to alert the visually impaired that they are leaving a safe travel path. Typically, an edge, either a curb or step, can be detected by a cane and inform of a change in conditions. Where the curb is removed for a curb ramp […]
Accessibility: Parking Stalls, Over Doing It
We saw this accessible parking configuration in a Houston parking lot. It is admirable to extend the accessible access-way behind the parking stall to extend the accessible route, but it is unnecessary. The increased limits of accessible route mean the area must be leveled to less than a 2% slope […]
Accessibility: Parallel Curb Ramps
Even when detailed plans are provided and there is a project walk through, we find curb ramps are still incorrectly installed. At this installation, the ramp center should be flat (less than 2% slope). A flat area is necessary to allow for a wheelchair turning or maneuvering area. It is […]
Accessibility: When was the Curb Ramp Going to be Constructed?
We often see crosswalks ending at impassible curbed islands or at sidewalks without curb ramps. In this photograph we see accessible parking stalls which appear to be level and with an accessible route to the building. Surprisingly, a curb ramp has never been installed. As part of a pavement rehabilitation […]
